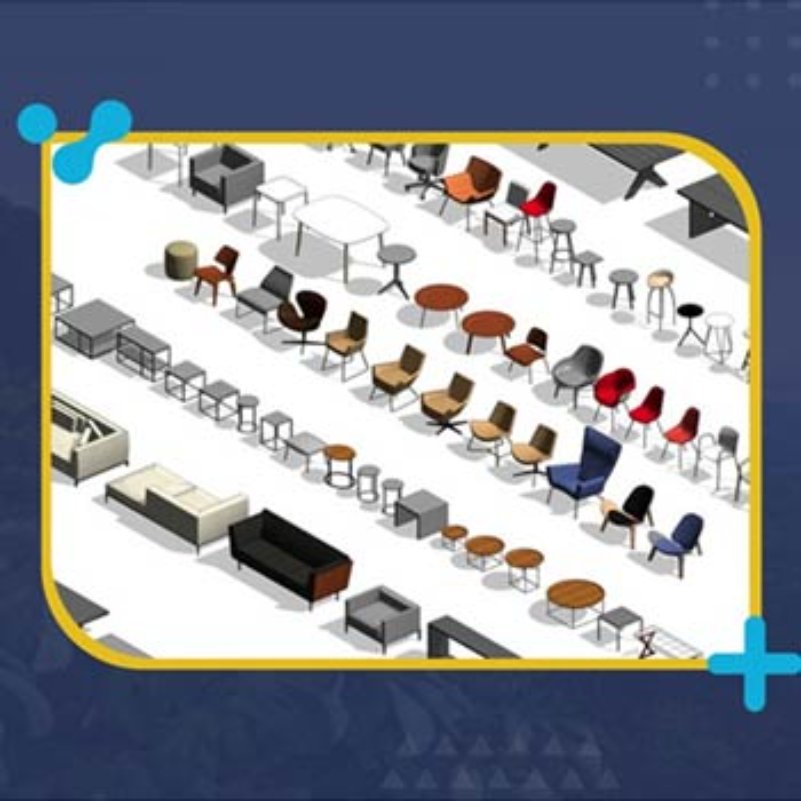The exactness and ease of modification with Revit families creation can reduce project costs and improve time potency. The family creation helps the designers and architects optimize overall modeling time and streamline coordination between manufacturers and contractors.
What is a Revit Family?
Revit family is a library of building elements or mechanical components using Autodesk Revit. Any alterations made to any element are instantly updated and reflected throughout the project. These families represent elements like windows, doors, floors, walls, fixtures, and other components. The families are formed with hierarchies of elements in Autodesk Revit.
Types of Revit Families
Revit family creation is classified broadly into three different categories which are:
System Family
It is a family that is used to create basic building elements, such as floors, ceilings, staircases, walls, and other such elements. These families are never accessed from external files nor are saved to sources external to the project.
The settings such as grids, viewports, drawing sheets, and levels, that have an impact on the project surroundings are also a part of the system family. These parameters can be edited or created with component properties.
Loadable Family
Loadable family is an external file saved as .rfa extension format which is imported or downloaded into Revit project files. These files can be easily customized and altered as per the project's requirements. The availability of catalogs allows users to download the required type from the heap of multiple varieties of a single element.
In-Place family
Unique elements created for particular parts of a project fall under the in-place family. The use of these elements is restricted solely to that specific project. With parameters such as dimensions, sizes, and materials, these elements are etched into the model geometry.
Properties of Revit Families
The Revit Families also have different properties which are:
Category
The classification of a Revit family includes doors, furniture, lighting, curtain walls, fixtures, and more. The category is used to group and separate families in the content libraries and the project browser.
Instance property
At any particular instance, the data of the family element is specified with instance property. Any modifications
to instance properties will only impact that specific instance. For example, instance properties for a window may include frame materials and skill level.
Type
The availability of multiple variations of the family element is referred to as type. There can be multiple types of a specific family category in various sizes.
Type Property
For the same family type, the type property specifies data for all instances. For instance, the data about a door can include the door's type, its thickness, and width. Any alterations made to these properties will impact all instances of that type.
Steps for Revit Family creation and implementation
- Having a clear understanding of the requirements of elements for Revit Family creation
- Developing Revit formulas to improve efficiency and management of Parametric content
- Clarity of Project Specifications for Revit Family Creation
- Appropriate use of purge feature for Revit family creation services
- Ensuring the quality of the Revit family and analyzing every minute detail
Family varieties
It refers to the variations inside a family where different elements have different values but their names and purpose remain constant. For eg, a furniture of furniture class has multiple varieties used to develop different furniture items. These varieties save time and effort throughout the BIM modeling services.
Family Kind parameters
An inter-related graphical illustration and parameter set to serve unique material composition and serve different purposes.
Instance
A component created with a particular kind and family for every project is referred to as an Instance. Every instance has its own set of properties that are independent of the changes done to the components.
Advantages of Revit Family creation in BIM modeling
Revit Family creation plays a significant role in the architecture and construction industry. Here are a few of its benefits:
Enhanced Accuracy
Revit family creation assists in assigning specific and exact dimensions to the components of the project. Whenever any family item is placed in a project, Revit assigns dimensions to the elements of the family. The dimensions and measurement details enhance the accuracy and precision of the project.
Cost and Time effective
Revit families enable professionals to develop cost-effective projects within time constraints and minimal modifications. The components from a family can be reused in multiple projects, saving time and effort.
Flexibility
The 2D or 3D families created with the family editor can be parametric or non-parametric. Parametric families include changes and variations of materials and sizes. Non-parametric families cannot be altered and have unique properties of shape and size. Both types of families are beneficial at different times and for different reasons in 3D Modeling.
Easy to Modify
With the use of relevant Revit tools, the families can be easily modified as per project requirements. It induces precision and accuracy in the process and enables the designers to build efficiently.
Ease of collaboration and enhanced teamwork
Revit family creation services help in creating 3D objects that can be used by architects and designers. It fosters collaboration among team members and creates an intelligent model that can host an entire group of components.
Conclusion
Revit family creation forms a strong foundation for BIM modeling services and MEP modeling in the AEC industry. It enhances model accuracy, enables variations in the components, and saves time and effort spent on regenerating the data for future purposes. There have been multiple benefits that have led Revit families to be an important aspect of BIM Modeling. Using Revit family creation allows us to accelerate the workflow and align the processes within time constraints.

